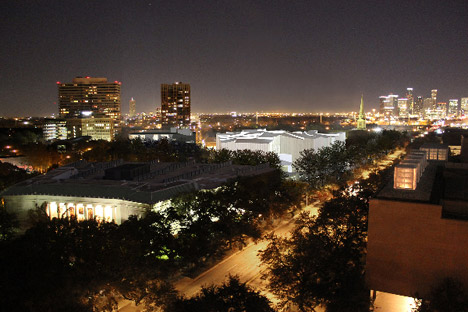
News: Steven Holl has been appointed to rework the campus of Houston’s Museum of Fine Arts and will add new buildings to offer a “complementary contrast” to structures by Mies van der Rohe and Rafael Moneo.
Aerial night view of the Fayez S. Sarofim Campus
New York-based Steven Holl plans to relegate all of the existing car parking underground, creating a pedestrian-friendly campus with two buildings designed by himself – an exhibition gallery and an art school – and a new conservation centre designed by San Antonio firm Lake Flato Architects.
Related story: Reacting to the critics would have “ruined” Glasgow School of Art building says Steven Holl
View of the Nancy and Rich Kinder Building entrance looking north on Main Street
These new additions are intended to offer a contemporary counterpoint to the Neoclassical limestone and Modernist steel and glass of the historic campus buildings, which include Mies’ Caroline Wiess Law Building, Moneo’s Audrey Jones Beck Building and the museum itself by Texan architect William Ward Watkin.
View of the Nancy and Rich Kinder Building restaurant entrance
“We envision the expansions at the Museum of Fine Arts, Houston, as an integrated campus,” said Holl, who last year completed an extension to the Glasgow School of Art in Scotland.
Main Street entrance to the Nancy and Rich Kinder Building, night view
“At the campus, all buildings are in conversation with each other, and the lush nature of the Houston landscape serves as connecting syntax,” he said.
The Nancy and Rich Kinder Building Sculpture Garden entrance
The first of the two new buildings designed by Holl is the 15,000-square-metre Nancy and Rich Kinder Building. Located beside a sculpture garden planned by Japanese landscape architect Isamu Noguchi, its two floors of galleries will display art from the 20th and 21st centuries.
The Nancy and Rich Kinder Building entrance and garden view
The curved glass facades will be punctuated by seven vertical gardens surrounding reflective pools of water, intended to make the building “porous to the landscape”, while the concave forms of the roof are designed to look like they were shaped by clouds.
The Nancy and Rich Kinder Building entrance lobby
“Punctuated by seven gardens, the new gallery building, with its transparent ground level, will have spectacular views into Noguchi’s sculpture garden,” said Holl.
The Nancy and Rich Kinder Building third floor galleries and garden view
“Soft-etched, translucent glass tubes will provide natural light to the galleries, offer a glowing presence at night and form a ‘cool jacket’ around the new building, reducing solar gain and creating cooling energy.”
The Nancy and Rich Kinder Building third floor, atrium view
The building will increase the museum’s exhibition space by 30 per cent, and will also feature a 202-seat theatre, a restaurant, a cafe and meeting rooms.
View of the Glassell School of Art facade and Brown Foundation Plaza
At the north-west corner of the campus, the L-shaped Glassell School of Art building will replace an existing 35-year-old building. It will boast walls of sand-blasted concrete, a tiered amphitheatre, and a trellised roof garden.
View of the campus from the rooftop of the Glassell School of Art
According to Holl, all of the studios will be naturally lit. There will also be a combined cafe and art-supply shop, and a newly-created plaza will offer space for outdoor activities and performances.
Glassell School of Art Lobby, interior steps
Lake Flato’s conservation centre will be the third new addition to the campus, although it is currently only in concept phase. The glass structure will be constructed over the roof of the Audrey Jones Beck Building, creating conservation labs and studios.
View of the Glassell School of Art facade and Brown Foundation Plaza
“Characterised by a day-lit design, the building for the conservation centre will seek to gracefully balance the art and science of conservation while taking into account the natural environment of the Houston landscape,” said architect David Lake.
Model view of the Fayez S. Sarofim Campus
Construction work is due to start at the museum later this year, with completion slated for 2019.
Aerial model view of the Fayez S. Sarofim Campus
“This is the most exciting single project in the history of the Museum, not only marking the completion of the campus but also the Museum for years to come,” said Richard D. Kinder, chairman of the museum’s board of trustees and planning committee. “The redevelopment not only completes the Museum but makes the MFAH a centre point of the Museum District and, in fact, the cultural hub of Houston.”
Model view of the Nancy and Rich Kinder Building
Holl’s scheme is the latest in a number of major American museum projects, including the recently revealed $2 billion (£1.3 billion) “radical reinterpretation” of the Smithsonian Institution museum campus in Washington DC by Bjarke Ingels’ firm BIG.
The Cooper Hewitt Smithsonian Design Museum in Manhattan reopened in December following an overhaul by American firm Diller Scofidio + Renfro, while Mexican architect Fernando Romero shared his plans for a Latin American art museum in Miami.
The post Houston’s Museum of Fine Arts unveils campus redesign by Steven Holl appeared first on Dezeen.
